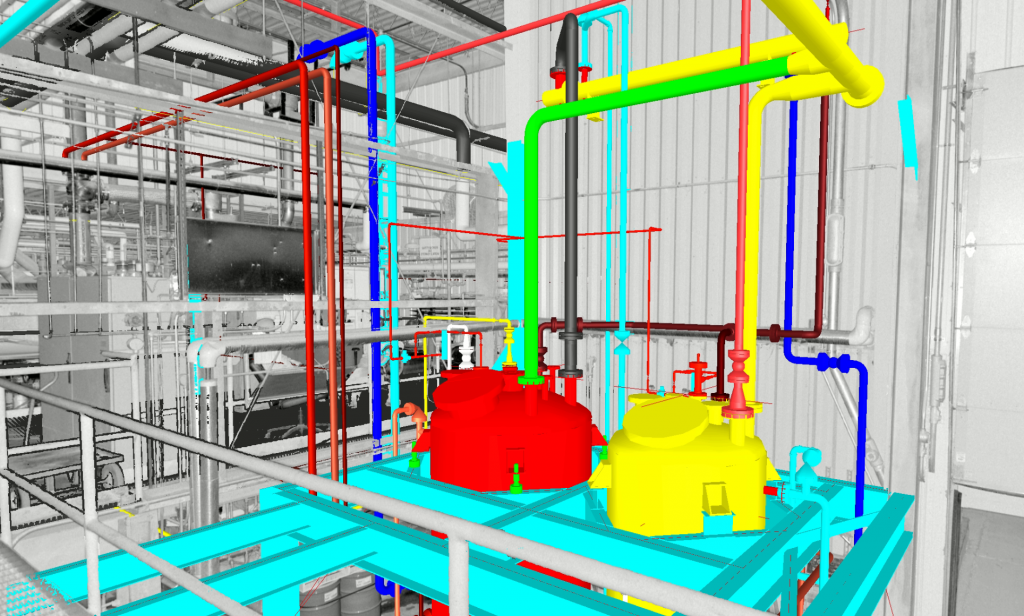


Since 2014, CFW has been using 3D Laser Scanners to map our clients’ facilities. Using 3D scanners, we can create an extensive 3D model of your existing facility, providing the foundation for your next process addition or modification. Sometimes, 3D CAD models do not accurately depict what was actually constructed in the field and, over time, undocumented changes are made to piping, duct work, steel and electrical systems. 3D scanning provides the design team with accurate information to help avoid interferences that slow down construction and create costly change orders for our clients. 3D scanning improves precision in design and enhances communication with project stakeholders when integrated into 3D modeling of new design.

© All Copyright 2023 – Privacy Policy